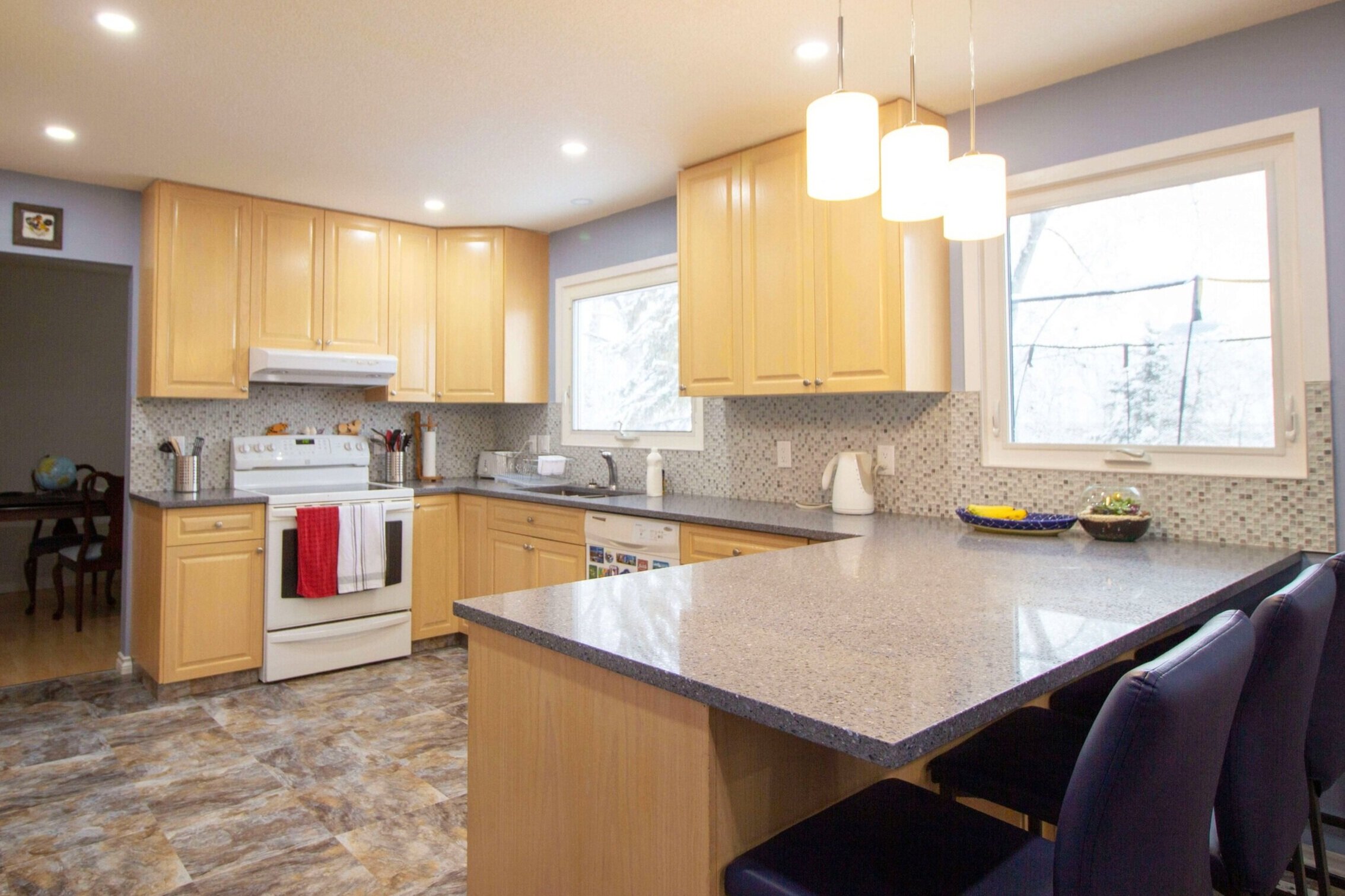The Heart of The Home
Kitchen Renovation | Ceiling | Pot lights | Window
Project Scope
To create more space for this busy family’s needs, the original U-shaped kitchen was expanded. The new cabinetry was matched to the existing cabinetry that remained.
The right window was reduced to match the window over the sink, and the overhead cabinets were removed as the kitchen was extended to the right. For added convenience new electrical plugs, dishwasher, sink, and a water line for the fridge were installed. For an updated look, new quartz countertops, a backsplash, and vinyl tile flooring were added.
Knockdown Ceiling, Pot lights & A pendant light
The existing popcorn style ceiling was removed and replaced with a modern knockdown style. To add light to the family room and kitchen, pot lights were installed on a dimmer switch to control the intensity of the light. Lastly, a stylish pendant light was added over the new section of the U-shaped kitchen.






