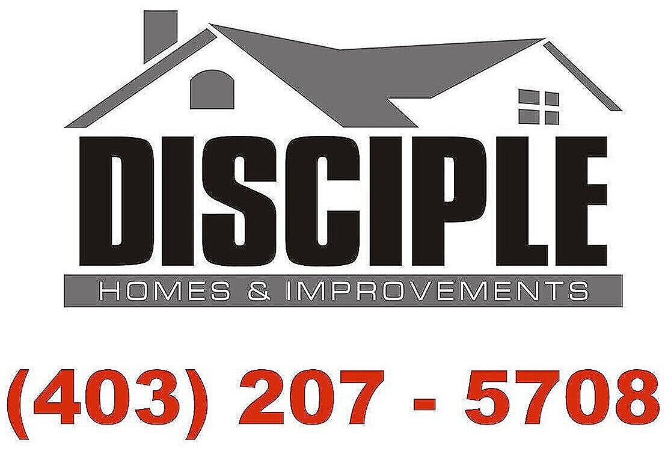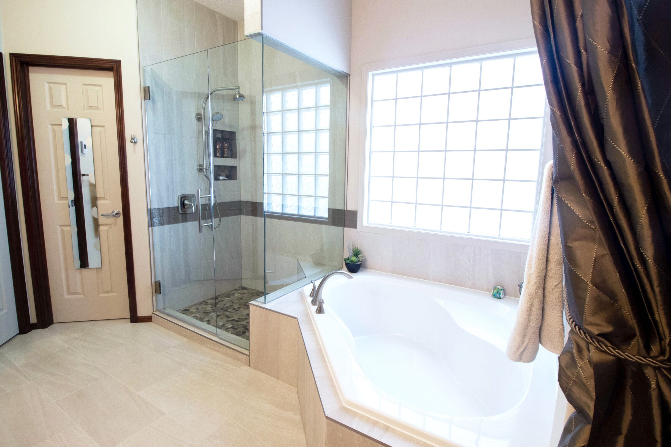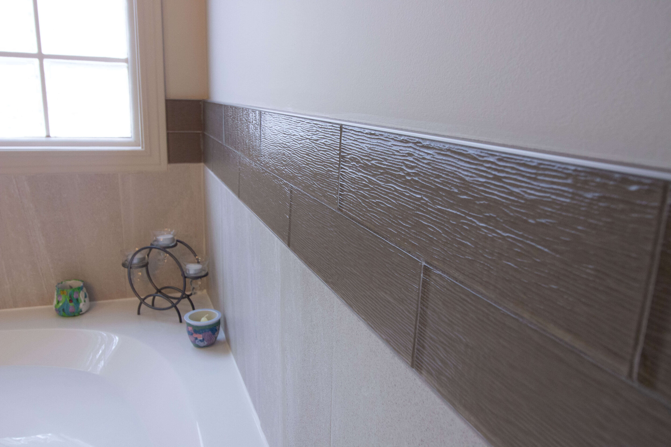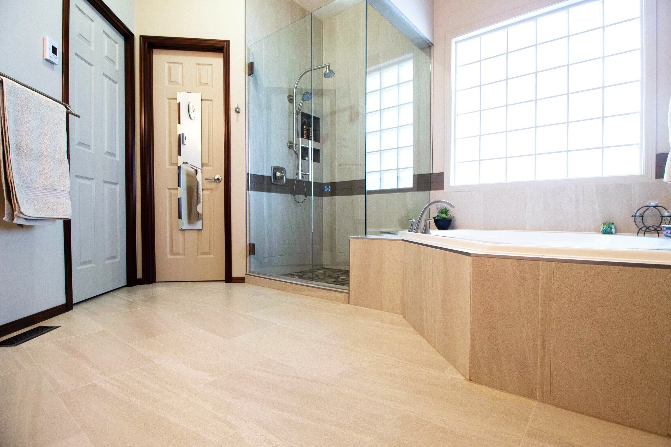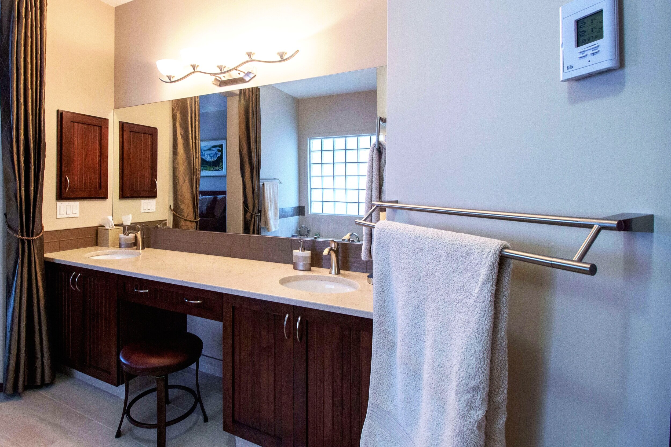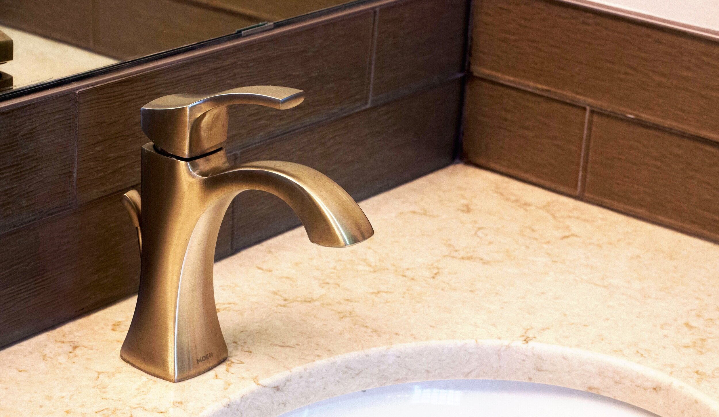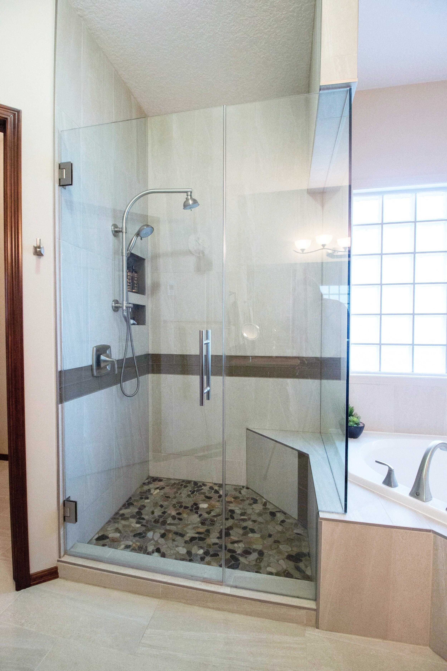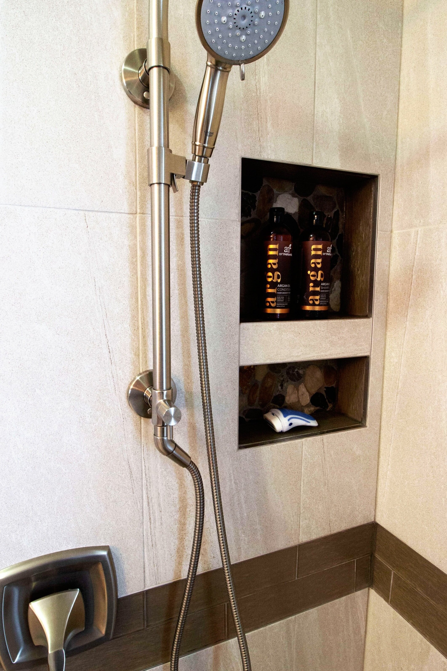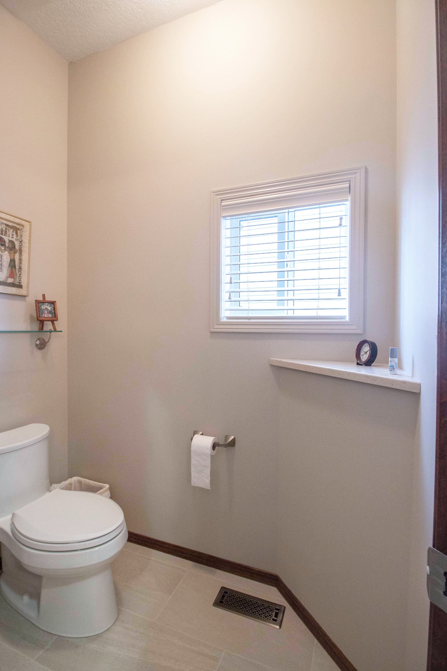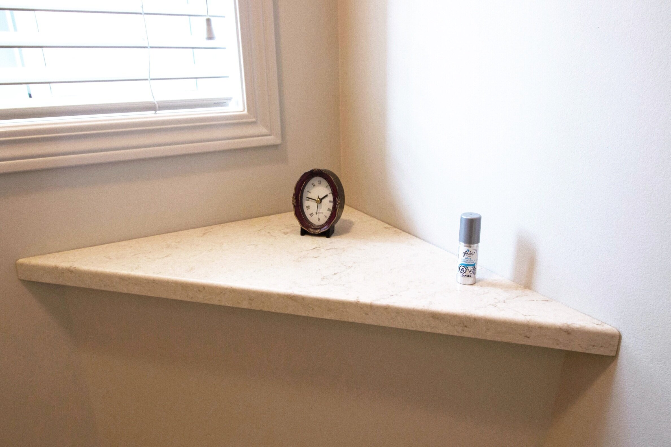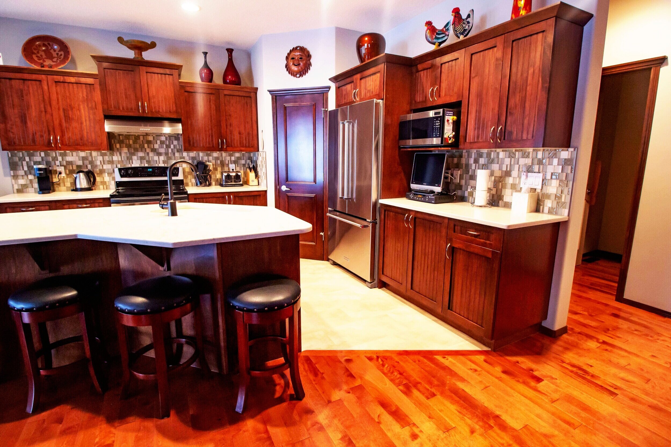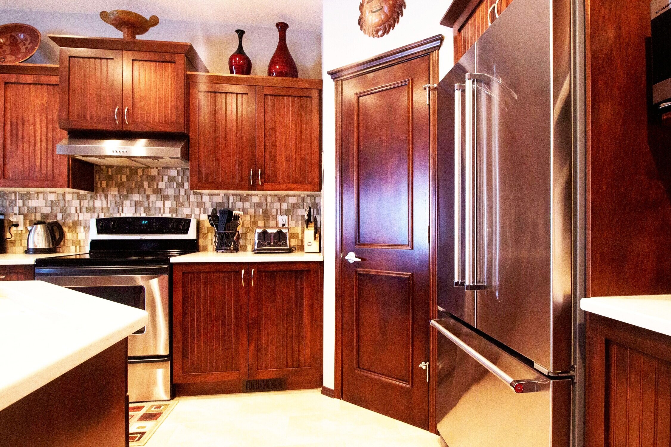An Oasis
bathroom remodel | in-floor heating | kitchen island | tile flooring
Project Scope
How easy would it be to get ready in the morning with spacious double sinks and a walk-in shower in your master ensuite? Then, imagine coming home to this beautiful space to relax and unwind in a hot bath before stepping out onto your heated tile floor.
This beautiful ensuite was designed to flow harmoniously with the colours and design of the rest of the home. From the original bathroom, everything was removed except for the tub and the cabinetry to maintain consistency throughout the home.
New quartz countertops, sinks, faucets and fixtures were added throughout the space.
The floor was outfitted with electric in-floor heating with a wall mount control panel and new tile and metal trim throughout.
A brand new walk-in shower was designed with a niche in the wall to store bath products. The shower also has a convenient seating area, a custom glass wall and door, and dual shower heads.
A new low flush toilet and corner shelf were added to the powder room of the ensuite. Then to finish off, a fresh coat of paint and trim were added to tie the whole look together.
kitchen
To give the kitchen a face lift, new quartz countertops were installed throughout as well as new fixtures, an undermount sink, tile flooring, and a tile backsplash.
